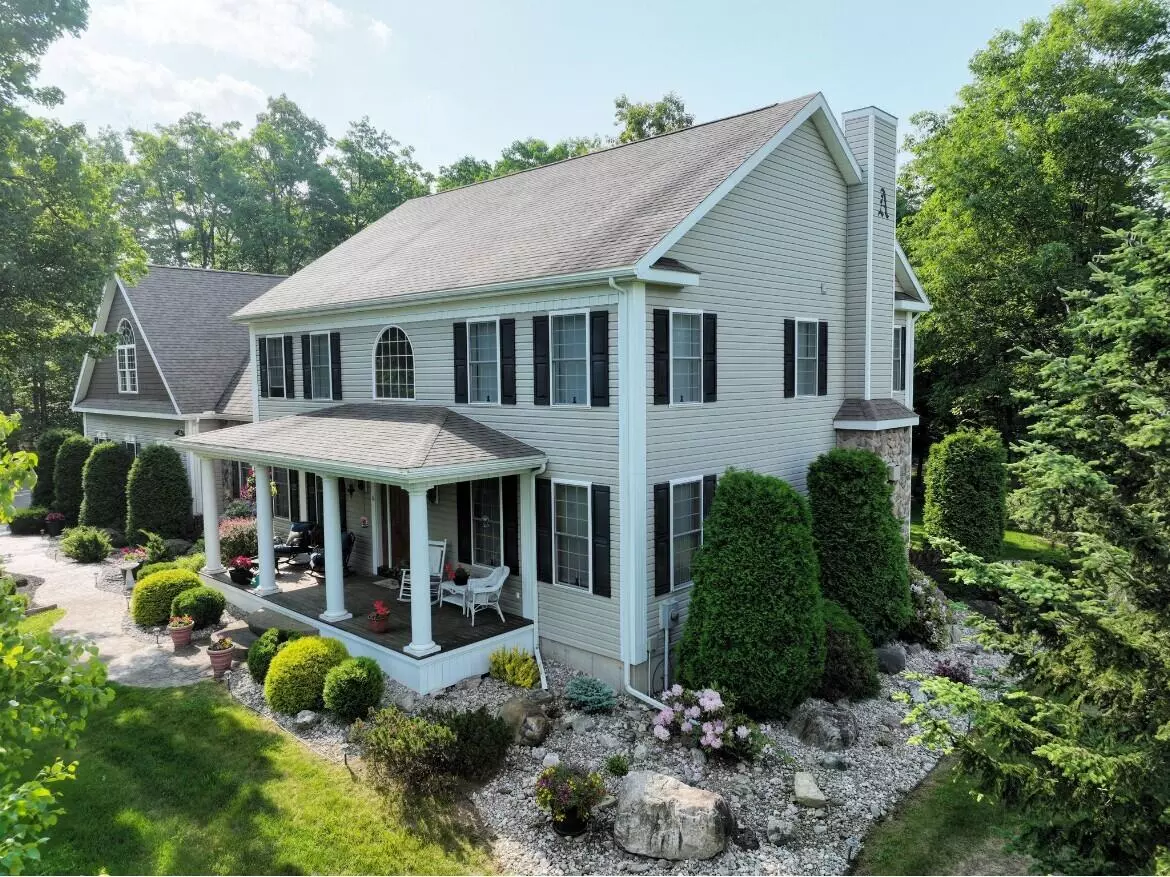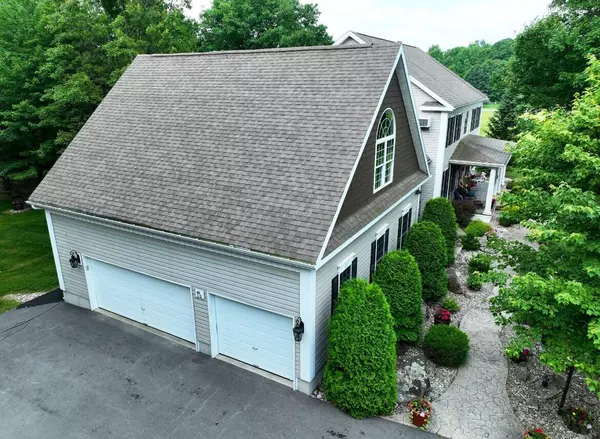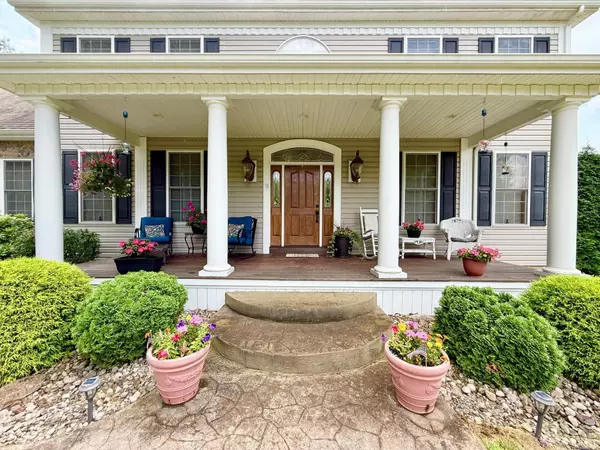$645,000
$669,000
3.6%For more information regarding the value of a property, please contact us for a free consultation.
4 Beds
3 Baths
5,106 SqFt
SOLD DATE : 11/17/2025
Key Details
Sold Price $645,000
Property Type Single Family Home
Sub Type Single Family Residence
Listing Status Sold
Purchase Type For Sale
Square Footage 5,106 sqft
Price per Sqft $126
Subdivision Hidden Hills Estates
MLS Listing ID 204893
Sold Date 11/17/25
Style Colonial
Bedrooms 4
Full Baths 3
Construction Status Updated/Remodeled
Abv Grd Liv Area 4,306
Year Built 2007
Annual Tax Amount $9,868
Lot Size 3.200 Acres
Acres 3.2
Property Sub-Type Single Family Residence
Source Adirondack-Champlain Valley MLS
Property Description
Welcome to this stunning custom colonial home, meticulously crafted by its owner and situated on tastefully landscaped 3.2 acres. Boasting over 4300 sq ft of elegant living space on the main levels and 800 finished space in the basement, this magnificent residence offers the perfect blend of sophistication and comfort. Just a few of the many features include 9' ceilings on first floor, 42'' cherry cabinetry, rich hardwood floors, open concept living area to enjoy the beautiful gas fireplace in the family room featuring custom woodwork and hammered nickel and dinette with cathedral ceilings. Additionally there is a large private dining room with crown molding and a fourth bedroom, which can be purposed to fit your needs. Across the hall from the 4th bedroom is a full, handicap accessible bath. Every area of this expansive first floor is cozy but also fits all of your family and entertainment needs. The grand entrance way leads to three bedrooms to include the crowned jewel, which is the primary bedroom with a sitting area and gas fireplace, expansive bathroom with skylight for natural light and double walk-in closets. Each closet has its own custom shelving and the larger one has an island for additional storage. Further, the basement is partially finished to include a work out area and a media/rec room, which could be repurposed for a 5th bedroom. A woodstove is located in the basement for extra warmth. The three car garage has direct access to the basement and also has cold storage area above, which has been wired for electrical, ready for future heat and easily finished to meet your needs. This is a one of a kind property and a must see!!
(See feature sheet for detailed information)
Location
State NY
County Clinton
Community Hidden Hills Estates
Zoning Residential
Direction From Route 3, turn onto Military turnpike heading north; travel approx, 3.5 miles and turn left onto Jersey Swamp Rd., Travel approximately 1 mile and turn right onto Surrey Dr.,; Highland View Way is on the right (see sign)
Body of Water None
Rooms
Basement Partially Finished, Walk-Out Access, Walk-Up Access
Main Level Bedrooms 1
Interior
Interior Features Granite Counters, Built-in Features, Cathedral Ceiling(s), Ceiling Fan(s), Central Vacuum, Chandelier, Crown Molding, Double Vanity, Entrance Foyer, High Ceilings, High Speed Internet, His and Hers Closets, Kitchen Island, Natural Woodwork, Open Floorplan, Pantry, Recessed Lighting, Walk-In Closet(s), Other
Heating Baseboard, Hot Water, Oil, Wood, Wood Stove
Cooling Ceiling Fan(s)
Flooring Carpet, Hardwood, Vinyl, Wood
Fireplaces Number 2
Fireplaces Type Basement, Bedroom, Family Room, Wood Burning Stove
Equipment Fuel Tank(s)
Fireplace Yes
Window Features Double Pane Windows,Skylight(s),Vinyl Clad Windows
Appliance Built-In Electric Oven, Built-In Gas Range, Dishwasher, Exhaust Fan, Gas Cooktop, Ice Maker, Microwave, Oil Water Heater, Refrigerator, Water Heater
Laundry Electric Dryer Hookup, Upper Level, Washer Hookup
Exterior
Exterior Feature Fire Pit
Parking Features Garage Door Opener
Garage Spaces 3.0
Pool None
Utilities Available Cable Connected, Electricity Connected, Internet Available, Internet Connected, Sewer Connected
View Neighborhood, Trees/Woods
Roof Type See Remarks
Road Frontage Private Road, Public
Garage Yes
Building
Lot Description Back Yard, Landscaped, Many Trees, Open Lot, Private
Story Two
Foundation Poured
Sewer Septic Tank
Water Well
Architectural Style Colonial
Structure Type Vinyl Siding
New Construction No
Construction Status Updated/Remodeled
Schools
School District Beekmantown
Others
Senior Community No
Tax ID 178.-4-12
Security Features See Remarks
Acceptable Financing Cash, Conventional
Listing Terms Cash, Conventional
Read Less Info
Want to know what your home might be worth? Contact us for a FREE valuation!

Our team is ready to help you sell your home for the highest possible price ASAP

"My job is to find and attract mastery-based agents to the office, protect the culture, and make sure everyone is happy! "






