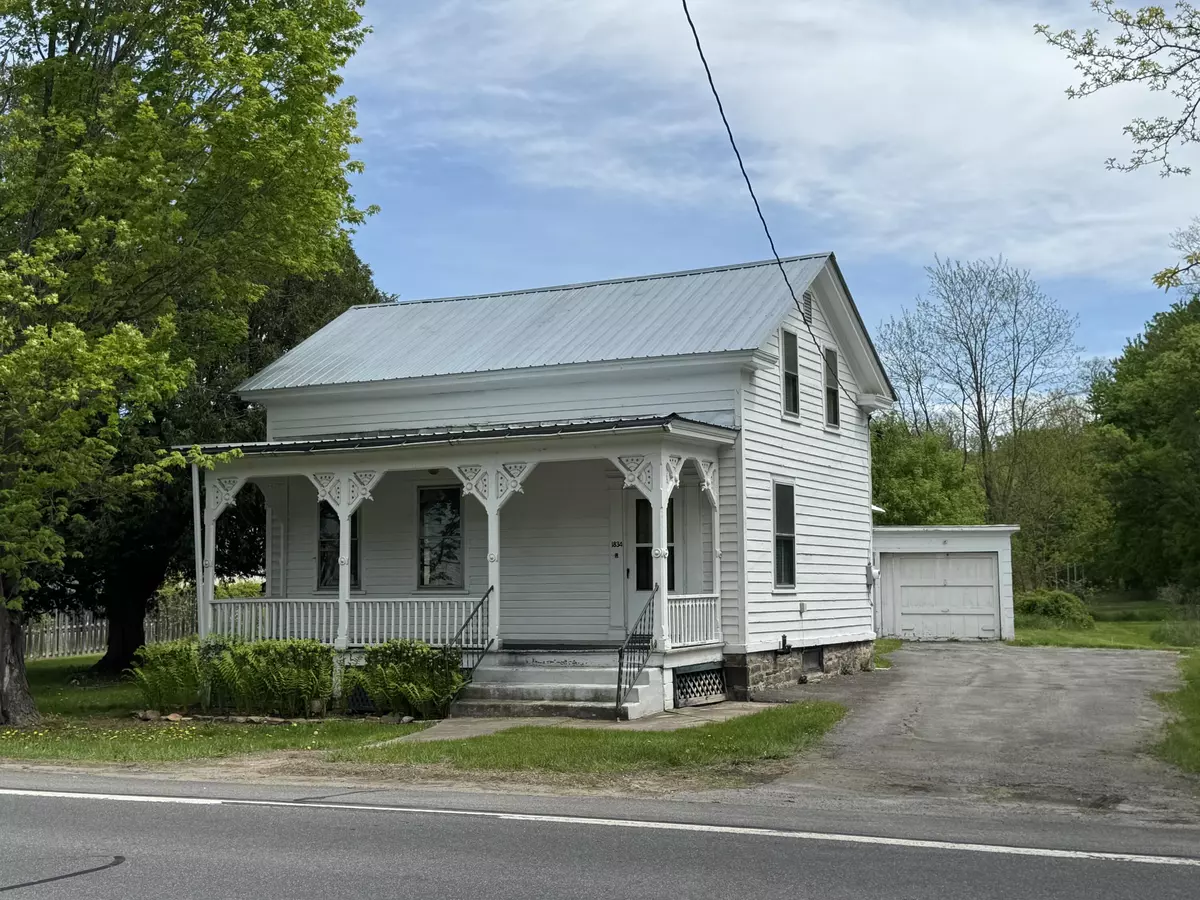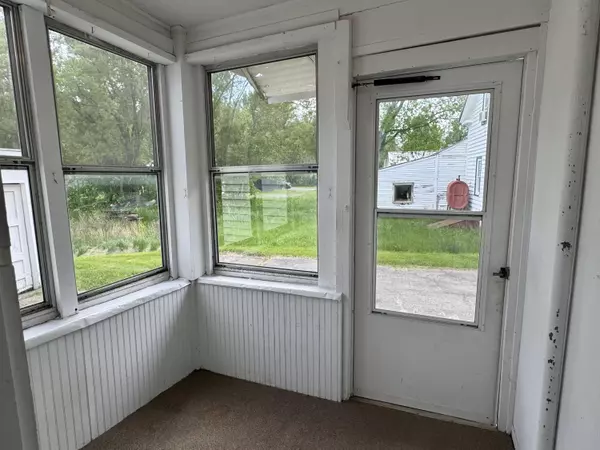$125,000
$134,900
7.3%For more information regarding the value of a property, please contact us for a free consultation.
2 Beds
2 Baths
1,499 SqFt
SOLD DATE : 10/14/2025
Key Details
Sold Price $125,000
Property Type Single Family Home
Sub Type Single Family Residence
Listing Status Sold
Purchase Type For Sale
Square Footage 1,499 sqft
Price per Sqft $83
MLS Listing ID 204574
Sold Date 10/14/25
Style Traditional
Bedrooms 2
Full Baths 1
Half Baths 1
Abv Grd Liv Area 1,499
Year Built 1898
Annual Tax Amount $2,845
Lot Size 0.350 Acres
Acres 0.35
Lot Dimensions 94.75' x 161'
Property Sub-Type Single Family Residence
Source Adirondack-Champlain Valley MLS
Property Description
This 2-bedroom, 1.5-bath Keeseville property offers charm, space, and loads of potential. The main level features an open eat-in kitchen that flows into a cozy enclosed sun porch—ideal for sipping coffee, growing your favorite plants, or simply unwinding. The large living and dining area has original hardwood floors beneath the carpet waiting to be revealed and restored. A full bathroom and a convenient smaller first-floor bedroom make main-level living easy. Upstairs, you'll find a half bath and a versatile landing area that has multiple layout options. Whether you envision a primary bedroom with a cozy office nook, or two connected bedrooms with a generous shared closet or storage area, the space is ready to adapt to your needs.
Outside, enjoy the covered front porch, an attached one-car garage with extra storage space, and a greenhouse that needs a little love and room for an abundance of plants. Public water and sewer, a sturdy structure, and flexible spaces throughout mean this home is full of possibility. Bring your vision and transform this space into something truly special. Schedule your showing today!
Location
State NY
County Clinton
Direction From Peru follow Route 9 South towards Keeseville. The property will be on the left after Family Dollar. Look for the sign.
Rooms
Basement Crawl Space, Exterior Entry, Unfinished
Main Level Bedrooms 1
Interior
Interior Features Eat-in Kitchen
Heating Hot Water, Oil
Cooling None
Flooring Carpet, Hardwood, Linoleum
Equipment Fuel Tank(s)
Fireplace No
Window Features Storm Window(s),Wood Frames
Appliance Dryer, Electric Oven, Electric Range, Refrigerator, Washer
Laundry In Kitchen, Main Level
Exterior
Exterior Feature Rain Gutters
Parking Features Driveway, Garage Faces Front
Garage Spaces 1.0
Utilities Available Electricity Connected, Sewer Connected, Water Connected
View Commercial, Neighborhood
Roof Type Metal
Porch Covered, Enclosed, Front Porch, Side Porch
Road Frontage Public
Garage Yes
Building
Lot Description Few Trees, Level
Story One and One Half
Foundation Stone
Sewer Public Sewer
Water Public
Architectural Style Traditional
Structure Type Asbestos,Vinyl Siding,Wood Siding
Schools
School District Ausable Valley
Others
Senior Community No
Tax ID 316.10-1-19.11
Security Features Carbon Monoxide Detector(s),Smoke Detector(s)
Acceptable Financing Cash, Conventional
Listing Terms Cash, Conventional
Special Listing Condition Estate
Read Less Info
Want to know what your home might be worth? Contact us for a FREE valuation!

Our team is ready to help you sell your home for the highest possible price ASAP

"My job is to find and attract mastery-based agents to the office, protect the culture, and make sure everyone is happy! "






