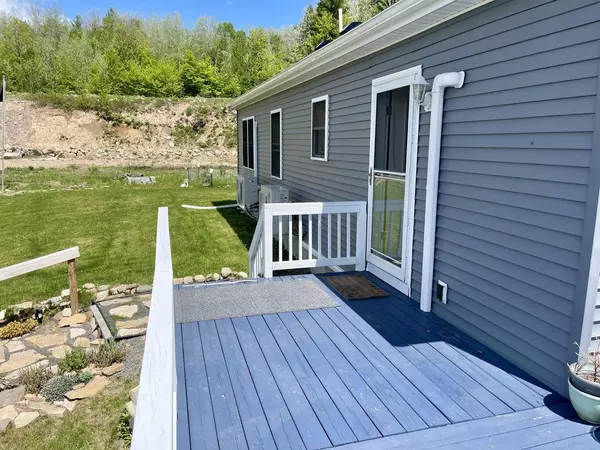$252,000
$257,000
1.9%For more information regarding the value of a property, please contact us for a free consultation.
2 Beds
1 Bath
1,232 SqFt
SOLD DATE : 09/19/2025
Key Details
Sold Price $252,000
Property Type Single Family Home
Sub Type Single Family Residence
Listing Status Sold
Purchase Type For Sale
Square Footage 1,232 sqft
Price per Sqft $204
MLS Listing ID 205192
Sold Date 09/19/25
Style Ranch
Bedrooms 2
Full Baths 1
Construction Status New Construction
Abv Grd Liv Area 1,232
Year Built 2021
Annual Tax Amount $5,393
Lot Size 0.820 Acres
Acres 0.82
Lot Dimensions 140' x 250'
Property Sub-Type Single Family Residence
Source Adirondack-Champlain Valley MLS
Property Description
Welcome to 24 Page Drive in Cadyville, NY. Set on a quiet dead-end road, this home offers a rare combination of privacy, efficiency, and contemporary style. Built in 2021, this 2-bedroom, 1-bath ranch-style modular home is thoughtfully designed with clean lines and an open-concept layout that feels bright, spacious, and welcoming.
Soaring ceilings and oversized windows flood the main living area with natural light, while the sleek kitchen features matte GE stainless appliances, blending form and function with ease.
Climate comfort is covered year-round with efficient split units and supplemental electric baseboard heat for colder days. Wide doorways and hallways enhance accessibility and flow throughout the home.
The walkout basement is already sheetrocked and full of potential, whether you're dreaming of a media room, gym, or extra guest space, it's ready for your finishing touches.
Outside, you'll find beautiful landscaping, a stone walkway, and a generous wraparound deck perfect for morning coffee or evening gatherings. With all systems and finishes less than four years old, this low-maintenance, move-in ready home is the definition of turnkey.
Location
State NY
County Clinton
Direction GPS directions to 24 Page Drive, Cadyville, NY 12918. Home is on the right, see sign.
Rooms
Basement Concrete, Full, Interior Entry, Partially Finished, Walk-Out Access
Main Level Bedrooms 2
Interior
Interior Features Laminate Counters, Ceiling Fan(s), High Ceilings, Kitchen Island, Open Floorplan
Heating Baseboard, Ductless, Electric, Heat Pump
Cooling Ceiling Fan(s), Ductless, Heat Pump
Flooring Luxury Vinyl
Window Features Double Pane Windows,Vinyl Clad Windows
Appliance Dishwasher, Dryer, Electric Oven, Electric Range, Microwave, Refrigerator, Stainless Steel Appliance(s), Washer
Laundry Electric Dryer Hookup, Laundry Room, Main Level, Washer Hookup
Exterior
Exterior Feature Garden, Lighting, Rain Gutters
Parking Features Driveway
Utilities Available Electricity Connected, Internet Available
View Neighborhood
Roof Type Asphalt
Street Surface Paved
Porch Deck, Wrap Around
Road Frontage Public
Building
Lot Description Cleared, Sloped
Story One
Foundation Poured
Sewer Septic Tank
Water Well Drilled
Architectural Style Ranch
Structure Type Vinyl Siding
New Construction Yes
Construction Status New Construction
Schools
School District Saranac
Others
Senior Community No
Tax ID 203.-2-47.62
Security Features Carbon Monoxide Detector(s),Smoke Detector(s)
Acceptable Financing Cash, Conventional, FHA, USDA Loan, VA Loan
Listing Terms Cash, Conventional, FHA, USDA Loan, VA Loan
Read Less Info
Want to know what your home might be worth? Contact us for a FREE valuation!

Our team is ready to help you sell your home for the highest possible price ASAP

"My job is to find and attract mastery-based agents to the office, protect the culture, and make sure everyone is happy! "






