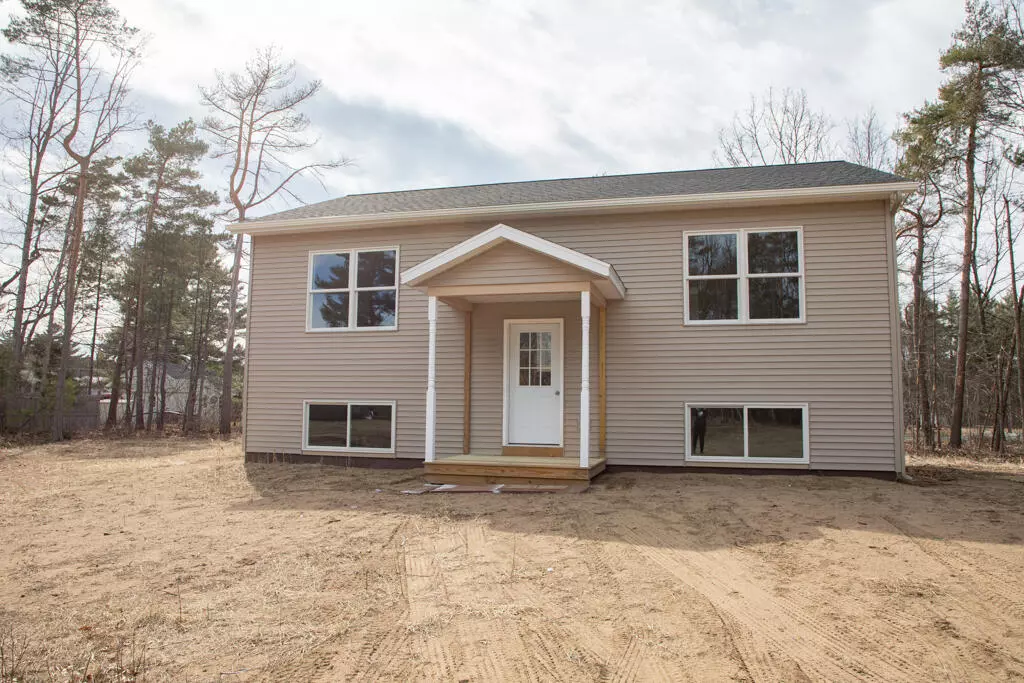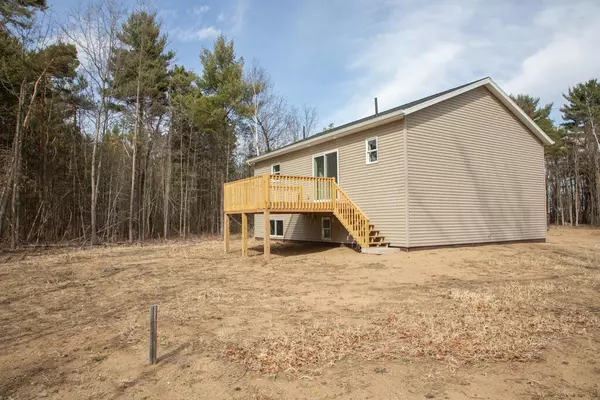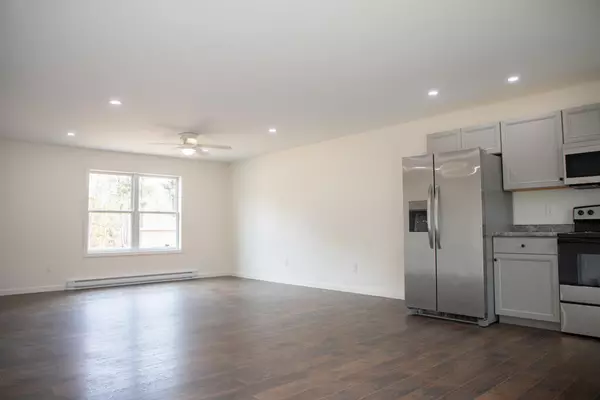$270,000
$275,000
1.8%For more information regarding the value of a property, please contact us for a free consultation.
3 Beds
3 Baths
1,872 SqFt
SOLD DATE : 08/22/2025
Key Details
Sold Price $270,000
Property Type Single Family Home
Sub Type Single Family Residence
Listing Status Sold
Purchase Type For Sale
Square Footage 1,872 sqft
Price per Sqft $144
MLS Listing ID 204335
Sold Date 08/22/25
Style Raised Ranch
Bedrooms 3
Full Baths 2
Half Baths 1
Construction Status New Construction
Abv Grd Liv Area 1,872
Year Built 2025
Annual Tax Amount $3,625
Lot Size 0.300 Acres
Acres 0.3
Lot Dimensions 102.6 x 130.25
Property Sub-Type Single Family Residence
Source Adirondack-Champlain Valley MLS
Property Description
New Construction home! This beautiful home offers bright, open concept kitchen, dining room and living room. Stainless steel appliances! Sliding glass doors off of the dining room open on to back deck perfect for your morning coffee or evening beverage. Main level also includes half bath/laundry room and Primary Suite with en suite full bath with double vanity. The lower level offers den for additional living space as well as 2 more bedrooms and second full bathroom. Large utility room offers additional storage. Vinyl siding, ceiling Fans, recessed lighting, laminate flooring throughout.
Location
State NY
County Clinton
Zoning Residential
Direction From Exit 34, turn right off of the exit. Left onto Pine Street, left onto Hill Street. Right onto Marsha Drive (no street sign). Marsha Drive is located between 114 Hill Street & 106 Hill Street.
Rooms
Basement Finished, Full
Main Level Bedrooms 1
Interior
Interior Features Ceiling Fan(s), Double Vanity, High Speed Internet, Open Floorplan, Recessed Lighting
Heating Baseboard, Electric
Cooling Ceiling Fan(s)
Flooring Laminate
Fireplace No
Window Features Vinyl Clad Windows
Appliance Dishwasher, Electric Cooktop, Electric Oven, Microwave, Refrigerator, Stainless Steel Appliance(s)
Laundry Electric Dryer Hookup, Laundry Room, Main Level, Washer Hookup
Exterior
Exterior Feature Lighting
Parking Features Driveway, Gravel
Pool None
Utilities Available Cable Available, Electricity Connected, Internet Available, Phone Available, Water Connected
View Neighborhood, Trees/Woods
Roof Type Asphalt,Shingle
Porch Covered, Deck, Front Porch, Porch
Road Frontage Public
Garage No
Building
Lot Description Level
Story Two
Foundation Poured
Sewer Private Sewer, Septic Tank
Water Public
Architectural Style Raised Ranch
Structure Type Frame,Vinyl Siding
New Construction Yes
Construction Status New Construction
Schools
School District Ausable Valley
Others
Senior Community No
Tax ID 315.-2-18.7
Acceptable Financing Cash, Conventional, FHA, USDA Loan, VA Loan
Listing Terms Cash, Conventional, FHA, USDA Loan, VA Loan
Read Less Info
Want to know what your home might be worth? Contact us for a FREE valuation!

Our team is ready to help you sell your home for the highest possible price ASAP
"My job is to find and attract mastery-based agents to the office, protect the culture, and make sure everyone is happy! "






