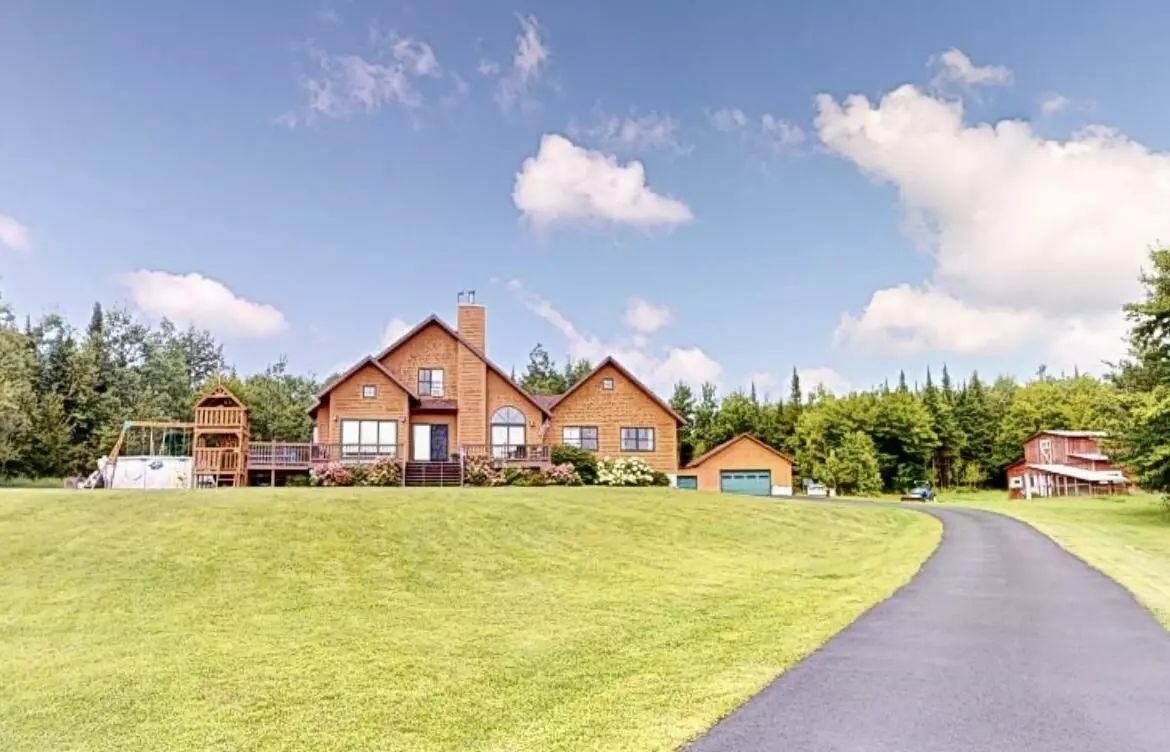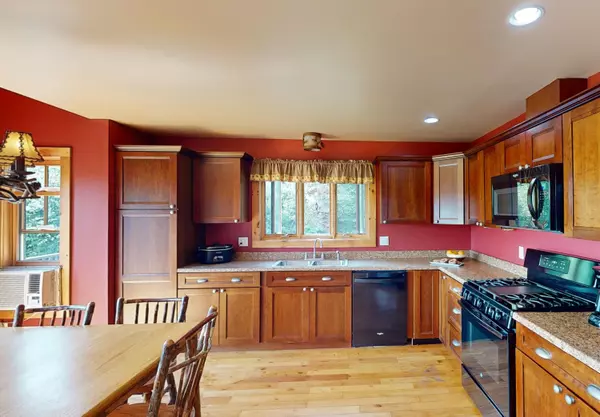$585,000
$599,900
2.5%For more information regarding the value of a property, please contact us for a free consultation.
3 Beds
3 Baths
2,112 SqFt
SOLD DATE : 10/24/2024
Key Details
Sold Price $585,000
Property Type Single Family Home
Sub Type Single Family Residence
Listing Status Sold
Purchase Type For Sale
Square Footage 2,112 sqft
Price per Sqft $276
MLS Listing ID 202772
Sold Date 10/24/24
Style Cape Cod
Bedrooms 3
Full Baths 3
Abv Grd Liv Area 2,112
Originating Board Adirondack-Champlain Valley MLS
Year Built 2006
Annual Tax Amount $7,732
Lot Size 31.500 Acres
Acres 31.5
Property Sub-Type Single Family Residence
Property Description
Perched gracefully on a hilltop, this stunning home offers unrivaled panoramic views of the Champlain Valley. The main residence, has a charming chalet feel, featuring 2 bedrooms with additional loft space and 2 bathrooms in the main home, seamlessly blending comfort and style. Attached is a cozy 1 bedroom, 1 bath apartment with its own private deck, perfect for enjoying the breathtaking scenery. The property also includes an expansive 3-car garage/shop with storage above, a versatile barn with 4 horse stalls and tack room, and 31 acres of pristine land with walking and snowshoeing trails. Enjoy the serene beauty from the oversized deck or heated pool and stay warm year-round with the NTI hot water furnace with a backup efficient outdoor wood-burning system with convenient wood storage boxes. Entire roof replaced in 2024.
Location
State NY
County Clinton
Direction Take Rand Hill Road, left onto General Leroy Manor Road, right onto Laura Drive 133 is at end of road
Rooms
Basement Full, Unfinished
Interior
Heating Hot Water, Oil
Flooring Hardwood
Fireplaces Number 1
Fireplaces Type Living Room
Fireplace Yes
Window Features Double Pane Windows
Appliance Dishwasher, Gas Range, Microwave, Refrigerator
Laundry Laundry Closet
Exterior
Parking Features Paved
Garage Spaces 3.0
Pool Above Ground, Heated
Utilities Available Internet Available
View Lake, Mountain(s)
Roof Type Asphalt
Street Surface Paved
Porch Deck
Road Frontage Public
Garage Yes
Building
Story Two
Foundation Poured
Sewer Septic Tank
Water Well Drilled
Architectural Style Cape Cod
Structure Type Wood Siding
Schools
School District Saranac
Others
Senior Community No
Tax ID 176.-2-12.1
Security Features Carbon Monoxide Detector(s),Smoke Detector(s)
Acceptable Financing Cash, Conventional, FHA, VA Loan
Listing Terms Cash, Conventional, FHA, VA Loan
Read Less Info
Want to know what your home might be worth? Contact us for a FREE valuation!

Our team is ready to help you sell your home for the highest possible price ASAP
"My job is to find and attract mastery-based agents to the office, protect the culture, and make sure everyone is happy! "






