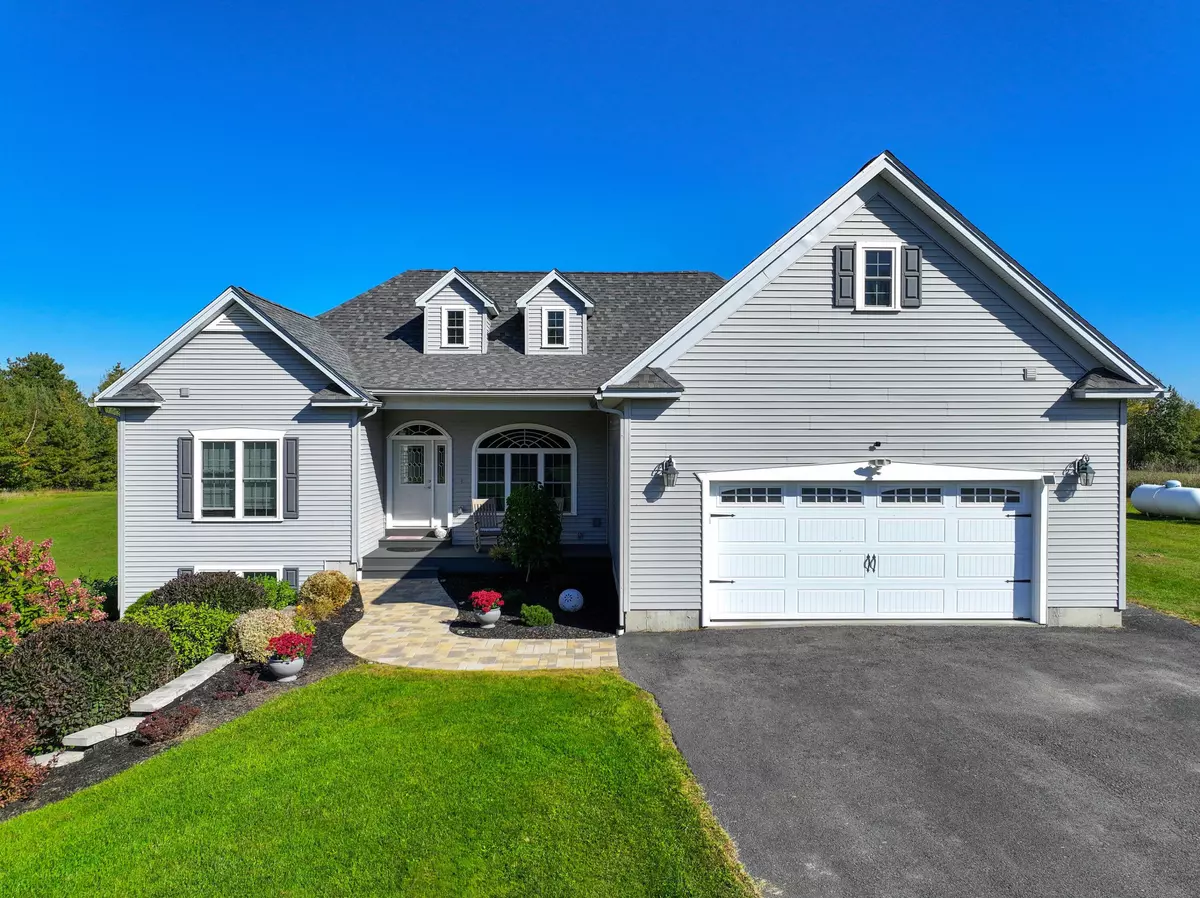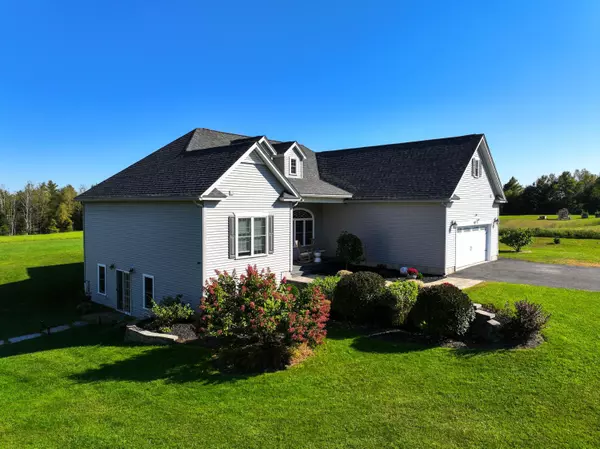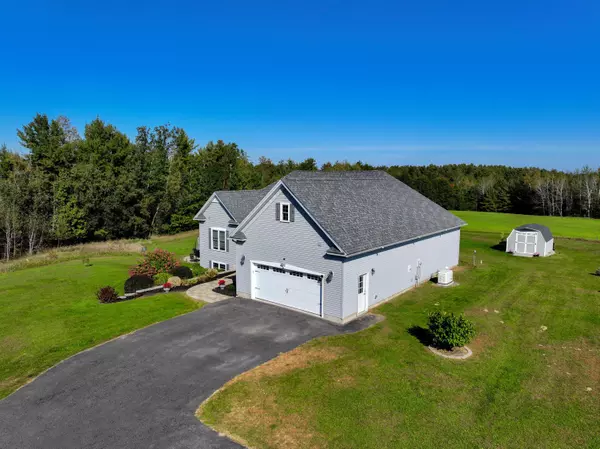$479,900
$479,900
For more information regarding the value of a property, please contact us for a free consultation.
3 Beds
3 Baths
2,868 SqFt
SOLD DATE : 05/07/2024
Key Details
Sold Price $479,900
Property Type Single Family Home
Sub Type Single Family Residence
Listing Status Sold
Purchase Type For Sale
Square Footage 2,868 sqft
Price per Sqft $167
MLS Listing ID 201331
Sold Date 05/07/24
Style Ranch
Bedrooms 3
Full Baths 3
Abv Grd Liv Area 1,748
Originating Board Adirondack-Champlain Valley MLS
Year Built 2014
Annual Tax Amount $7,909
Lot Size 1.400 Acres
Acres 1.4
Lot Dimensions 1.40
Property Sub-Type Single Family Residence
Property Description
Take homeownership to the next level in this luxury ranch home nestled on 1.40 acres. This home offers 3 bedrooms, 3 full baths, 1748 sq. ft of living space on the main floor and 1120 sq. ft.on the lower level. This gem was built in 2014 and offers a gourmet kitchen with granite countertops, gas stove and plenty of cabinetry. The primary suite has a walk-in closet, oversized ensuite with tiled shower surround and soaking tub. Tray ceilings in the living room, dining room and primary suite adds a touch of elegance. Family room with new electric fireplace, office area, rec room and full bathroom on the lower level. The walkout basement is great for entertaining. There is a charming custom circular paver patio and fire pit. There is also a new10 x 14 composite deck with solar post off the dining room and a new composite front porch with paver walkway. If you need more space there is a walk-up staircase off the dining room that could be finished on the 2nd floor. Attached and insulated 2 car garage with mudroom/laundry area as you walk in from the garage. Amish shed, Generac generator and whole house water filtration system are additional bonuses. *Sale contingent upon owners finding home of choice. Call today to schedule a tour.
Location
State NY
County Clinton
Zoning Residential
Direction 22B to Peru, turn onto River Road, right on Barney Downs, at stop sign turn left on Calkins Road. First house on the left denoted with a sign.
Rooms
Basement Concrete, Finished, Full, Walk-Out Access
Main Level Bedrooms 3
Interior
Interior Features Ceiling Fan(s), Crown Molding, Double Vanity, Granite Counters, High Speed Internet, Open Floorplan, Recessed Lighting, Soaking Tub, Storage, Tray Ceiling(s), Walk-In Closet(s)
Heating Hot Water, Propane
Cooling Ceiling Fan(s)
Flooring Ceramic Tile, Hardwood, Luxury Vinyl
Fireplaces Number 1
Fireplaces Type Electric, Family Room
Equipment Generator, Generator Hookup
Fireplace Yes
Window Features Double Pane Windows,Vinyl Clad Windows
Appliance Dishwasher, Dryer, Gas Oven, Gas Range, Microwave, Refrigerator, Stainless Steel Appliance(s), Tankless Water Heater, Washer, Water Purifier, Water Purifier Owned
Laundry Laundry Closet, Main Level
Exterior
Exterior Feature Fire Pit, Lighting
Parking Features Driveway, Paved
Garage Spaces 2.0
Utilities Available Cable Available, Electricity Connected, Internet Connected, Natural Gas Not Available, Phone Available
View Trees/Woods
Roof Type Asphalt
Street Surface Paved
Porch Deck, Front Porch
Road Frontage Public
Garage Yes
Building
Lot Description Back Yard, Front Yard, Paved, Rolling Slope
Story One
Foundation Poured
Sewer Septic Tank
Water Well Drilled
Architectural Style Ranch
Structure Type Vinyl Siding
Schools
School District Peru
Others
Senior Community No
Tax ID 279.-2-43.2
Security Features Carbon Monoxide Detector(s),Smoke Detector(s)
Acceptable Financing Cash, Conventional, FHA, USDA Loan, VA Loan
Listing Terms Cash, Conventional, FHA, USDA Loan, VA Loan
Read Less Info
Want to know what your home might be worth? Contact us for a FREE valuation!

Our team is ready to help you sell your home for the highest possible price ASAP
"My job is to find and attract mastery-based agents to the office, protect the culture, and make sure everyone is happy! "






