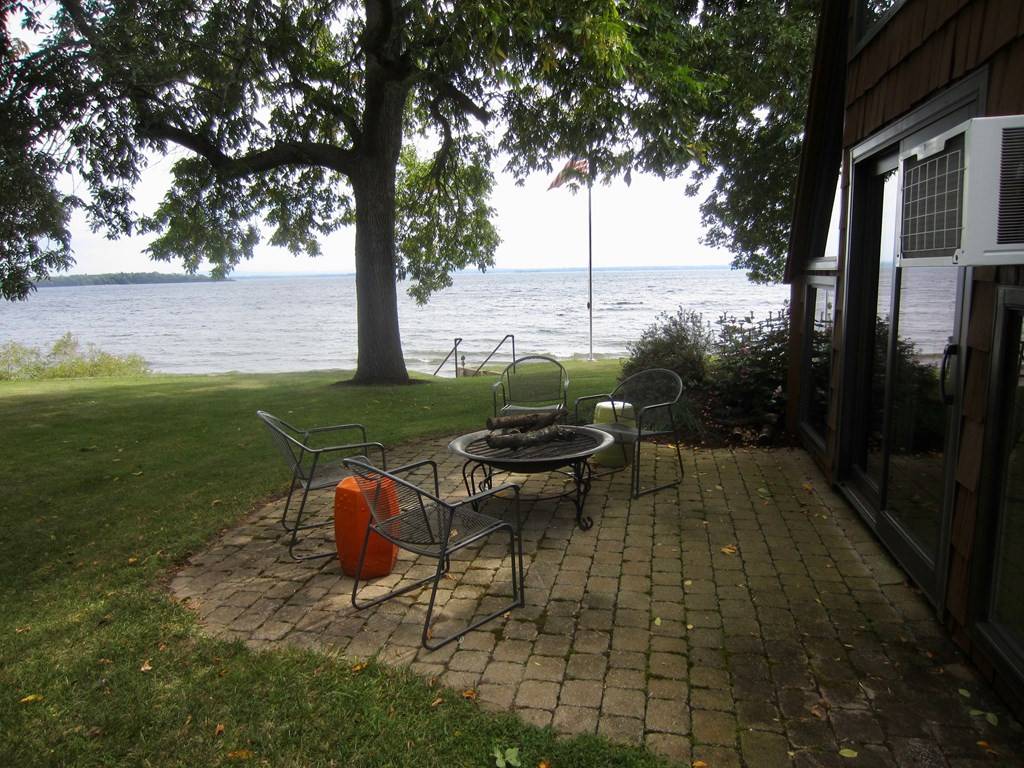$610,000
$629,000
3.0%For more information regarding the value of a property, please contact us for a free consultation.
4 Beds
5 Baths
2,133 SqFt
SOLD DATE : 03/18/2022
Key Details
Sold Price $610,000
Property Type Single Family Home
Sub Type Single Family Residence
Listing Status Sold
Purchase Type For Sale
Square Footage 2,133 sqft
Price per Sqft $285
MLS Listing ID 174610
Sold Date 03/18/22
Style Contemporary
Bedrooms 4
Full Baths 2
Half Baths 3
Abv Grd Liv Area 2,133
Year Built 1973
Annual Tax Amount $10,453
Lot Size 0.870 Acres
Acres 0.87
Lot Dimensions 177 x 215
Property Sub-Type Single Family Residence
Source Adirondack-Champlain Valley MLS
Property Description
This unique, luxurious home sit on one the the prettiest 175 feet of lakefront in the area. Plenty of privacy, lawn and a seawall with fantastic views of Lake Champlain and the Green Mountains. The home consists of 3 Geodesic domes. It features a sunken living room with a gas fireplace, dining room, office and beautiful kitchen with a gas range as well as electric wall oven. There is a large master bedroom with walk in closet and private bath. A second bedroom is nearby. The guest dome features 2 more bedrooms with baths for privacy for your family or guests. The third dome is a spacious garage. This is a private, peaceful paradise only 10 minutes from town.
Location
State NY
County Clinton
Zoning Residential
Direction Route 9 to Hobbs Road follow to the end. Left on Sunrise to end. Right onto Holcombe Court-right to the driveway.
Body of Water Lake Champlain
Rooms
Basement None
Interior
Interior Features Vaulted Ceiling(s), Walk-In Closet(s)
Heating Baseboard, Electric, Forced Air, Propane
Cooling Window Unit(s)
Fireplaces Number 1
Fireplaces Type Gas Starter, Living Room
Fireplace Yes
Window Features Insulated Windows,Wood Frames
Appliance Dishwasher, Disposal, Dryer, Electric Cooktop, Electric Oven, Exhaust Fan, Gas Cooktop, Gas Oven, Gas Range, Microwave, Range Hood, Refrigerator, Washer
Laundry Electric Dryer Hookup, Gas Dryer Hookup, Washer Hookup
Exterior
Exterior Feature Lake Access Steps, Lighting, Storage
Parking Features Deck, Driveway, Paved
Garage Spaces 1.0
Utilities Available Cable Available, Internet Available, Water Connected, Propane, Underground Utilities
Amenities Available None
Waterfront Description Lake,Owned Waterfront
View Lake, Mountain(s), Trees/Woods, Water
Roof Type Wood
Street Surface Paved
Porch Patio
Road Frontage Public
Garage Yes
Building
Lot Description Cleared, Few Trees, Landscaped, Level, Many Trees, Views
Story Two
Sewer Septic Tank
Architectural Style Contemporary
Structure Type Wood Siding
Schools
School District Beekmantown
Others
HOA Fee Include None
Senior Community No
Tax ID 167.4-2-4
Security Features Carbon Monoxide Detector(s),Smoke Detector(s)
Acceptable Financing Cash, Conventional, FHA, VA Loan
Listing Terms Cash, Conventional, FHA, VA Loan
Special Listing Condition Standard
Read Less Info
Want to know what your home might be worth? Contact us for a FREE valuation!

Our team is ready to help you sell your home for the highest possible price ASAP
"My job is to find and attract mastery-based agents to the office, protect the culture, and make sure everyone is happy! "






